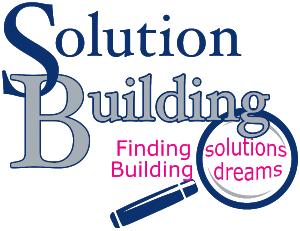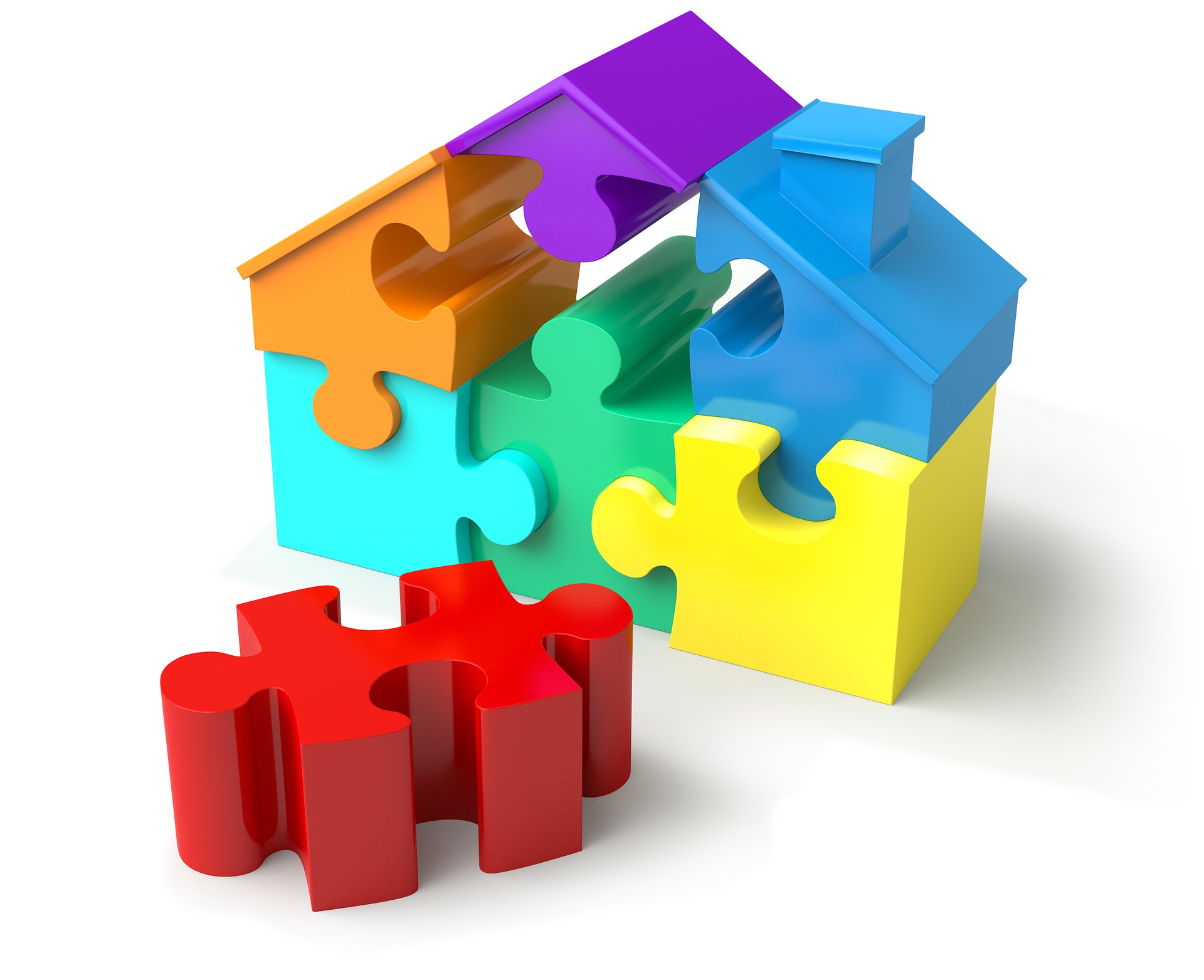With Out of The Box Solutions, That’s How
I have been presented with another building project puzzle. What do you know, it’s from another family member and reminiscent of last week’s post. Do you think they have it in for me…or maybe they just know that I’m good at finding solutions? In reality every construction project deals with these or similar questions.
My sister Ann owns and operates Prairie Paws Lodging, a pet retreat. Her service is in such demand that she has been considering expanding. Timber Creek Construction built her existing building three years ago and we’ve been discussing options for expansion over the last year. After some consideration we’ve decided to build separate private pet cottages rather than adding on to the existing building.
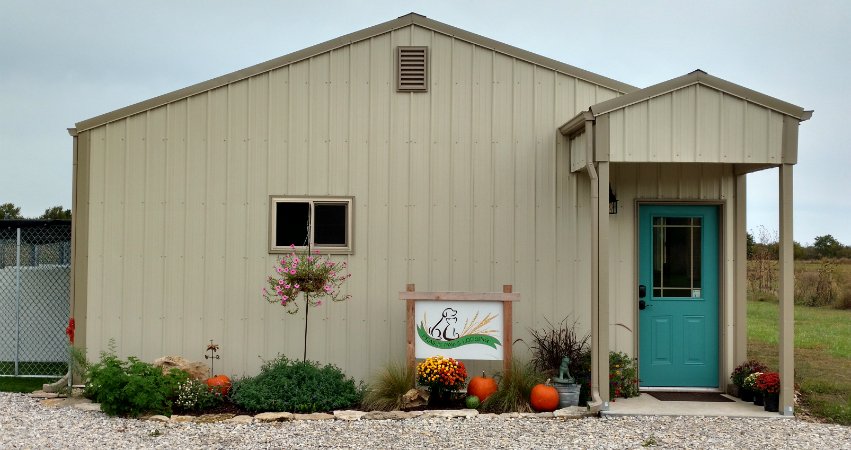
A few days ago, she called and asked if I could have one of these cottages built and ready in three weeks. After a gasp, I said, let me give it some thought. At this point we haven’t determined a floor plan, dimensions, materials, construction method, etc. (Why would I agree to even consider this when I’m already so busy? Because I love finding solutions and helping people with their dreams, that’s why.) It’s not like we weren’t already working on plans to enlarge the outdoor run and converting it to a dog playground. (More on this in a future post.)
Since we talked, this project and its questions have been bouncing around in my head.
The main questions that need answered?
- What is the floor plan/design going to be?
- What is the size/dimensions?
- What building materials? (it needs to be water & dog urine resistant)
- Price, what’s it going to cost?
- How is it going to be heated and cooled (a requirement by the state)
- Where will it be located, in relation to the rest of the facility? Will this have any bearing on the construction, size, etc.?
I called Ann and asked her to send me pictures, links to websites or any other ideas that she had. I got on line and began researching different building materials that would serve our needs. And the solution building process began.
What is the floor plan/design going to be?
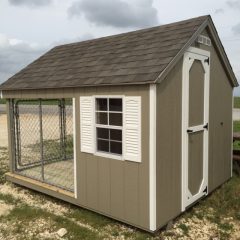
- We started with a couple of design ideas that she found on web sites. This gave me a good visual idea of what she wants. The first was Dog Kennels built by Lone Star Structures. The second was EZ-Fit Dog Kennel from Pinecraft. Both of these structures are nice looking and would work great in someone’s back yard for their own pet. Not so much in an application where different dogs will be using them, and a clean environment is important. Both have exposed wood framing and would not work well for regular cleaning. Beyond that the basic design is what we’re after.
What is the size/dimensions?
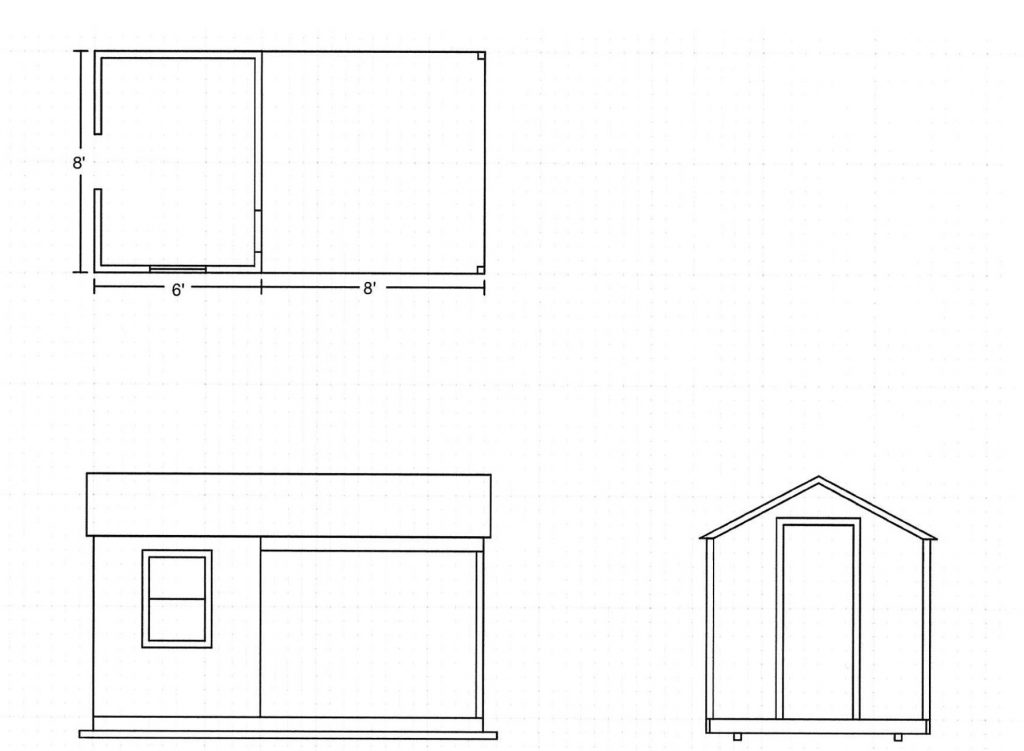
- These two buildings varied in their dimensions. Ann and I discussed what she needed and what size would fill those needs best. She wants these cottages to be larger than the size of her existing pens. After some discussion we decided on an 8’ x 6’ enclosed portion and an 8’ x 8’ open covered area. This was determined by a combination of things; sized to meet minimum needs and be most functional, material dimensions (least amount of waste), price (bigger costs more), appearance (needs to be well constructed and look nice).
What building materials?
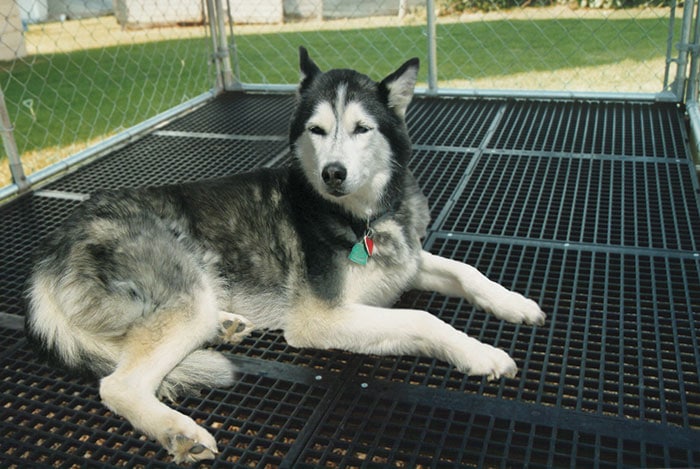
- This is where things begin to get more difficult, because there are a lot of options. We know wood isn’t the best choice for wet conditions. What are the options other than wood? What can we do to protect wood if it is used? One thing we are looking at is a polypropylene slat flooring made by Double L Group. We are settling on a combination of products to keep construction from becoming complicated, meet the budget and provide the look we’re after. We’ll go into more detail in a later post.
Price, what’s it going to cost?

- This is always a question, as it should be. The real question that should be asked, what’s it worth? Is this expense going to generate enough revenue to be justified? If it’s more than my budget, where can we reduce the cost? We’re early enough in the process that we don’t have this question fully answered yet, but we will keep thinking outside the box to get to the budget number.
How is it going to be heated and cooled?
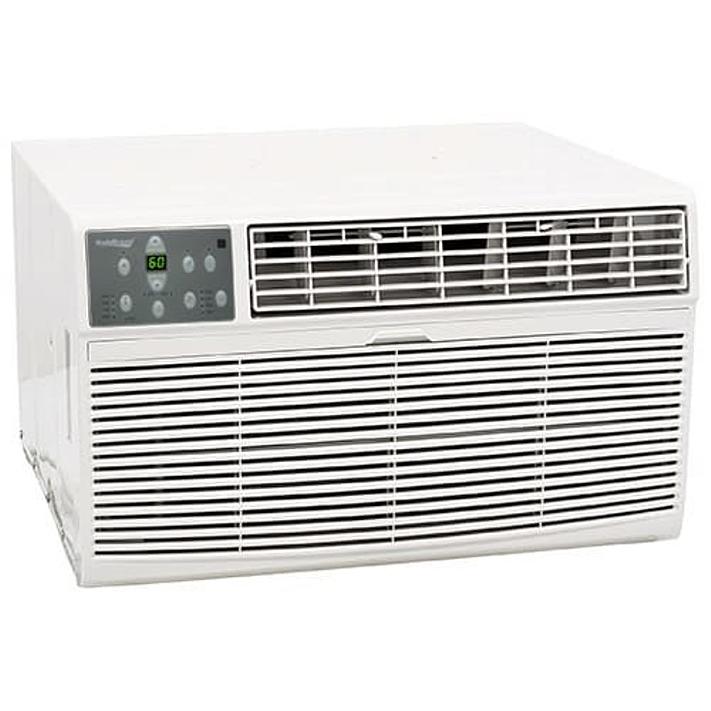
- HVAC is typically an expensive part of construction projects. In this case though, we are dealing with a small space, less than 400 cubic feet. They make some inexpensive single room units that look like a window AC and can be mounted in a window or through the wall. In this project the through the wall application would probably be the best option. It would let us mount it higher which would get it further from the dogs.
Where will the building be located, in relation to the rest of the facility? Will this have any bearing on the construction, size, etc.?
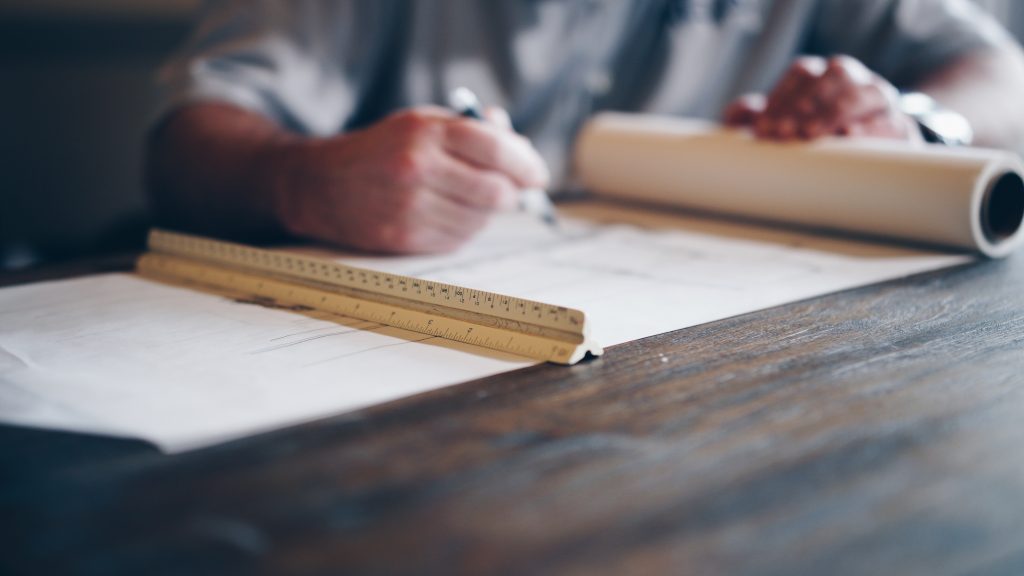
- At this point we have a pretty good idea of where it will be located. For this to be determined we will need to consider how the new building will connect with the existing pens as well as new ones? What will the daily routine be when it’s being used? If more cottages are built in the future where would they go?
This is a lot to be considered for such a small project, but for the most part the considerations are the same regardless of the size. The fact that it’s small and what it’s going to be used for, does create some special considerations.
The one thing that we haven’t discussed yet, and maybe the most important, is if I have the time needed to do this project. This question can’t be answered by anyone but me. This question is one of the hardest questions that people in the construction business ever answer. Most of the people in this business that I know want to help people build their dreams. (This is a topic for another post.)
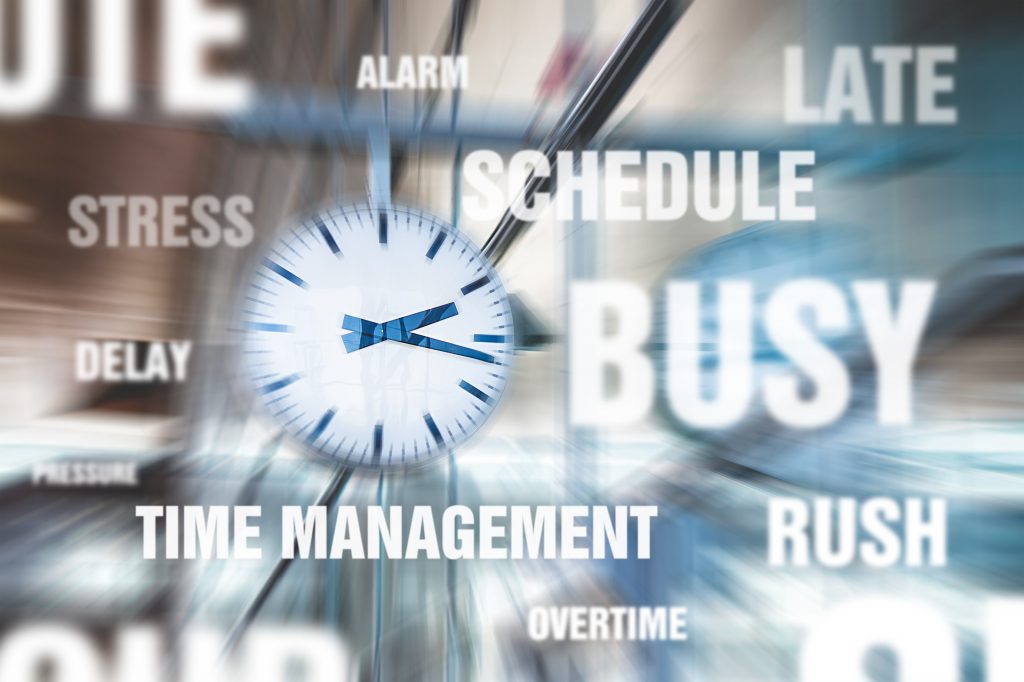
I will finish compiling figures, working on design specifics, determining the best options for material and if I have time to get the project completed on schedule over the next few days. If we’re going to be able to do this the questions need to be answered by the first of next week.
Keep watching for project updates in future posts.
